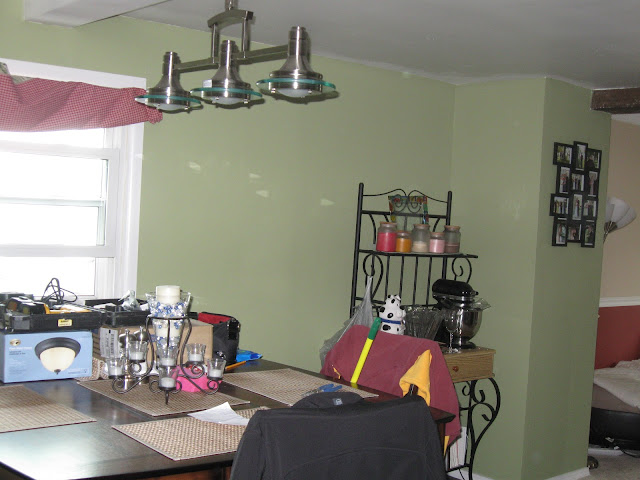 |
| This was the bathroom before we gutted it. |
 |
| This is after the makeover |
Our upstairs has a dormer on it, so instead of the traditional ^ cape cod roof line, the back side is squared off to have a bigger room. Our kitchen was also added on to as kitchens in this style house are generally very small. There was also a breezeway that was added later on as well. These types of homes in our neighborhood are approximately 900-1,100 sq. ft. with no additions or modifications. Ours is about 1,400 sq. ft. plus a semi-finished basement to boot.
From the day we closed on our house until the day we had to move out of our apartment was approximately 6 weeks. So we basically had 5 weeks to whip this house into shape. The bathroom (the only bathroom) was gutted and has all new electrical and plumbing. Our master bedroom received all new insulation and drywall, plus paint. Our living room got new carpet, popped off some z-brick and put drywall up over that area plus new paint, chair rail and floor/door trim. The 2nd bedroom had beautiful original hardwoods under the carpet so we had that refinished, new paint and a new ceiling fan. The kitchen also had some z-brick that we removed, and received paint, new light fixture and new cabinet hardware.
 |
| This was how it was staged when before we closed on it |
 |
| Excuse our random crap, but mostly done |
All major work was done in 5 weeks. We are eternally grateful to both sets of parents for all their help. Each project listed above did not go smoothly, we ran into hiccups but that's the short version :-)
No comments:
Post a Comment